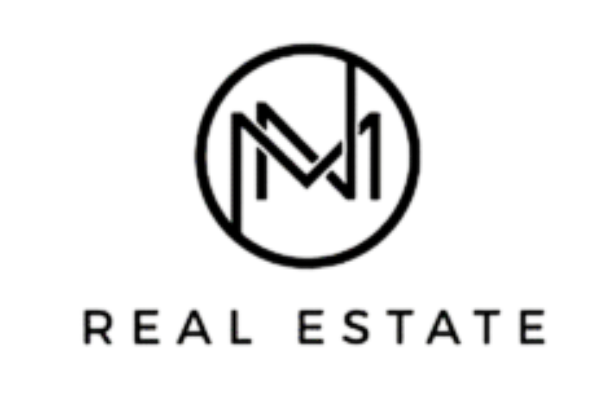


 Northwest MLS / Coldwell Banker Danforth / Karen Wagner
Northwest MLS / Coldwell Banker Danforth / Karen Wagner 1000 State Route 150 18 Manson, WA 98831
2398294
$2,622(2025)
2,405 SQFT
Mfghome
2008
Manuf-Double Wide
Mountain(s)
Manson
Chelan County
Manson
Listed By
Northwest MLS as distributed by MLS Grid
Last checked Jul 4 2025 at 4:51 PM GMT+0000
- Full Bathroom: 1
- 3/4 Bathroom: 1
- Bath Off Primary
- Double Pane/Storm Window
- Dining Room
- French Doors
- Water Heater
- Dishwasher(s)
- Dryer(s)
- Microwave(s)
- Refrigerator(s)
- Stove(s)/Range(s)
- Washer(s)
- Manson
- Yes
- Curbs
- Dead End Street
- Paved
- Cable Tv
- High Speed Internet
- Patio
- Rv Parking
- Fireplace: 0
- Foundation: Slab
- Forced Air
- Heat Pump
- Community
- Dues: $330/Quarterly
- Vinyl Plank
- Wood Products
- Roof: Metal
- Sewer: Sewer Connected
- Fuel: Electric
- Elementary School: Buyer to Verify
- Middle School: Buyer to Verify
- High School: Buyer to Verify
- Driveway
- Rv Parking
- 1
- 873 sqft





Description