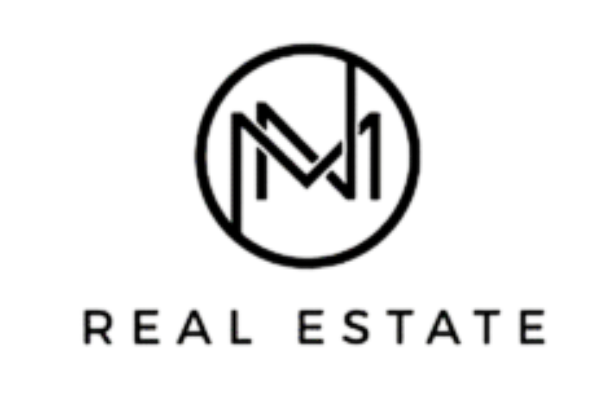


 Northwest MLS / Coldwell Banker Danforth / Michael Nowbar-Nekahi
Northwest MLS / Coldwell Banker Danforth / Michael Nowbar-Nekahi 12312 58th Avenue E Puyallup, WA 98373
2314243
$3,056(2024)
1 acres
Mfghome
Short Plat No. 8102240161
1983
Manuf-Double Wide
Territorial
Puyallup
Pierce County
Puyallup
Listed By
Northwest MLS as distributed by MLS Grid
Last checked Dec 29 2024 at 5:12 PM GMT+0000
- Full Bathroom: 1
- 3/4 Bathroom: 1
- Stove(s)/Range(s)
- Refrigerator(s)
- Water Heater
- Wall to Wall Carpet
- Walk-In Closet(s)
- Vaulted Ceiling(s)
- Laminate Hardwood
- Fireplace
- Dining Room
- Double Pane/Storm Window
- Ceramic Tile
- Bath Off Primary
- Puyallup
- Secluded
- Paved
- Dead End Street
- Rv Parking
- Patio
- Outbuildings
- High Speed Internet
- Fenced-Partially
- Cable Tv
- Fireplace: Wood Burning
- Fireplace: 1
- Foundation: Poured Concrete
- Stove/Free Standing
- Forced Air
- Carpet
- Laminate
- Ceramic Tile
- Wood Products
- Wood
- Roof: Composition
- Sewer: Septic Tank
- Fuel: Wood, Electric
- Energy: Green Generation:, Green Efficiency:, Green Verification:
- Elementary School: Buyer to Verify
- Middle School: Buyer to Verify
- High School: Buyer to Verify
- Rv Parking
- Detached Carport
- 1
- 1,848 sqft




Description